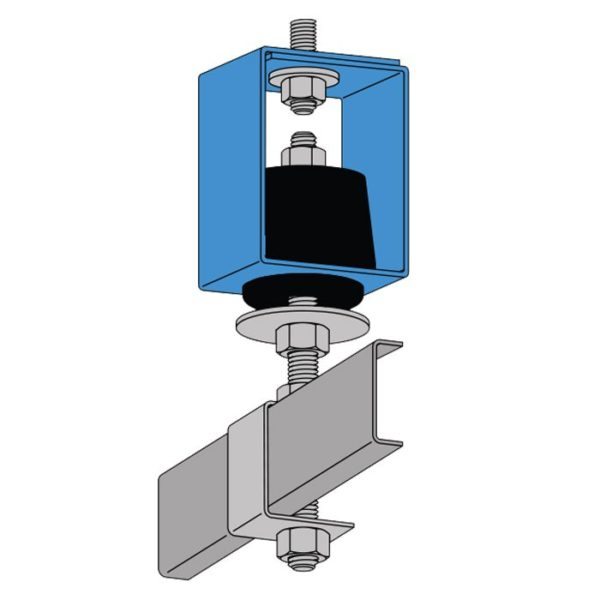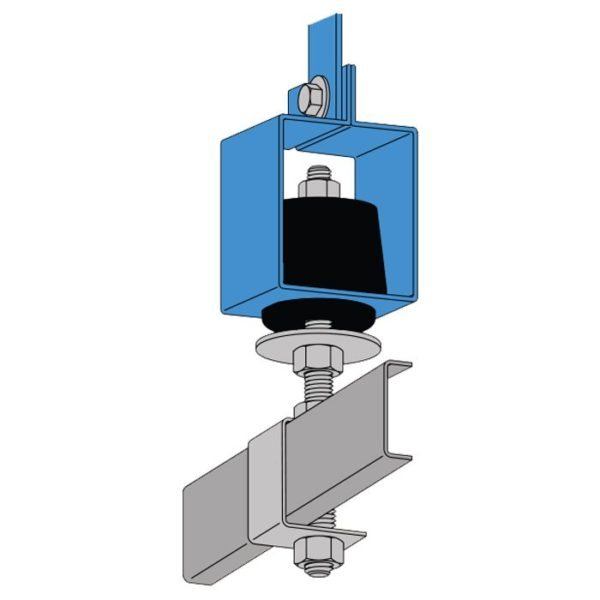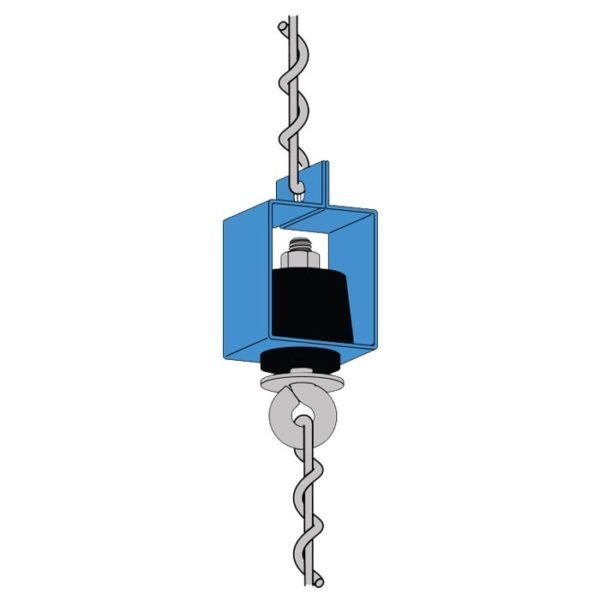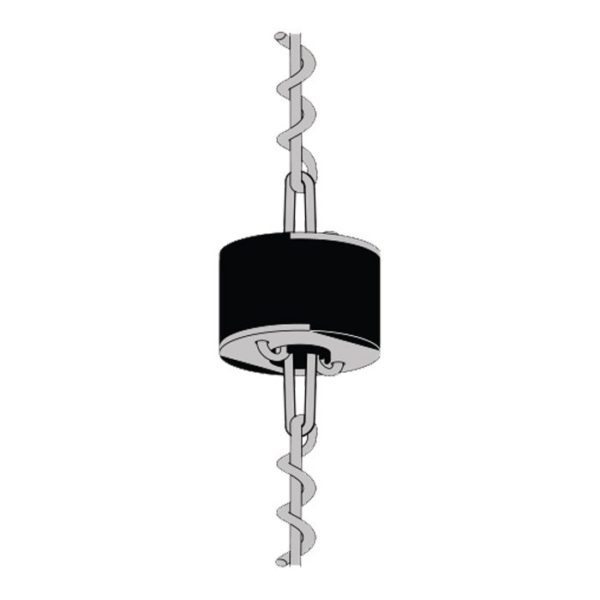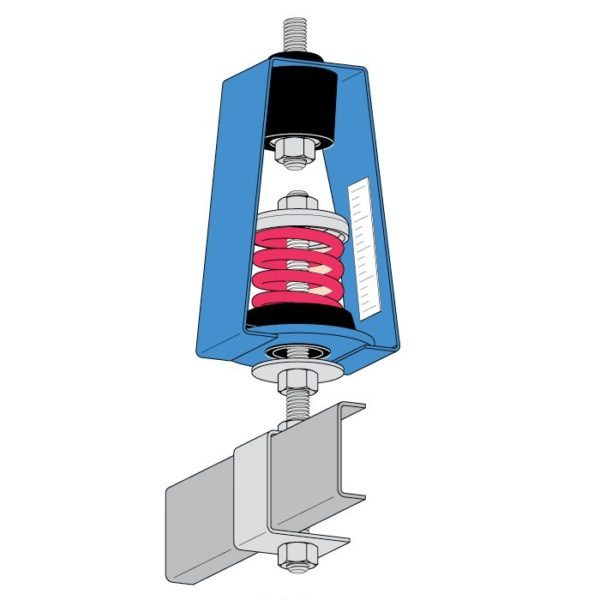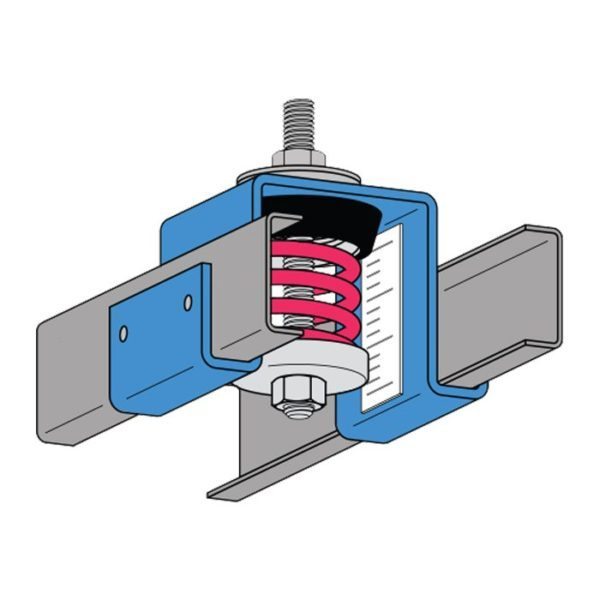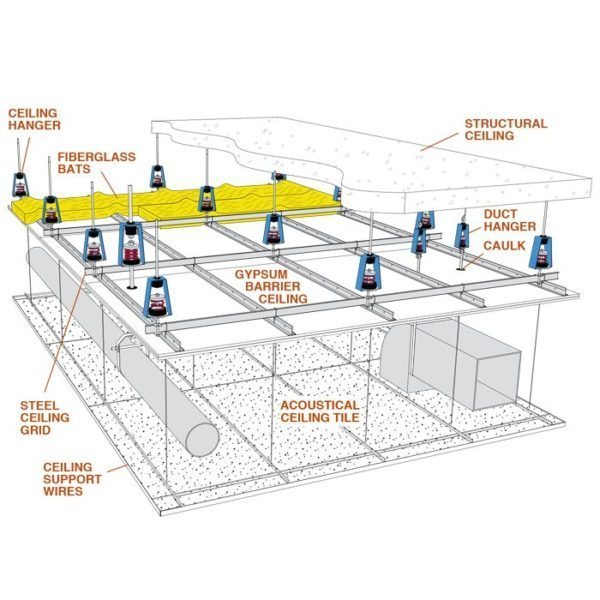ARCHITECTURAL CEILING HANGERS
Floating Floors remain the most effective way of reducing sound transmission and vibration from the floor above. However, there are many situations where a floating floor is impractical or not economically feasible, so an isolated ceiling becomes the practical choice.
There are two types of ceilings. There are the simple acoustical tile ceilings that surround the lighting fixtures, duct outlets, etc., and conceal unsightly ductwork, piping and electrical work. The acoustical tile reduces the reflected noise within the room, but does virtually nothing to reduce sound transmission from above. It does not prevent noise within the room traveling upward or over partition walls that are not floor to structural ceiling.
A sound barrier ceiling is entirely different. Originally, they were all plaster on lathe and still are occasionally for curved or artistic finishes. Today two layers of 1/2” (13mm) or 5/8” (16mm) gypsum board are the most common sound barriers. They have significant mass, joints are staggered and all edges and openings are sealed. Fiberglass bats lying on the ceiling help as well. An isolated gypsum barrier ceiling can lower the noises from above by anywhere from 10 to 15db, depending on the air gap, the weight of the ceiling and the quality of the isolation hangers.
In many situations there is a barrier ceiling and a mechanical ceiling below it. Piping, ducting and electrical services are usually located between the two, because it is both costly and difficult to break through the gypsum.
In either case, isolation hangers should be used to suspend the ceilings. The predicted results based on hanger deflections are much more difficult to evaluate compared to spring or rubber equipment mountings that rest on a structural floor. Equipment isolation is far more predictable because the floor is comparatively stiff, and it is very safe to assume that in addition to the stiffness, there is a 16 sq. ft. (1.5 sq. m) mass under the isolator weighing approximately 1200 lbs. (544 kg) when the floor is 6” (152mm) thick.
Ceiling hangers face different conditions. If the barrier ceiling is constructed of two 5/8” (16mm) gypsum boards, it would weigh about 5.4 lbs. per sq. ft. (26.4 kgs. per sq. m.) Hangers are normally on 4 foot (1.2m) centers each way so each hanger supports only 86 lbs. (39 kg.) As compared to a concrete floor, a ceiling is like a rubber diaphragm so it is not a concentrated rigid 86 lbs. (39 kg.), but something far more flexible. Because of this, one of our leading acousticians had us manufacture hangers attached to a 20 lb. steel billet, so he knew the springs were acting against the inertia of this 20 lb. (9 kg.) concentrated weight and not just pulling on a diaphragm. While we can still make this hanger, space and cost limit its use.
Our recommendations are always based on our best spring products because the additional cost is low as compared to the risk of poor performance. Hanger cost is a small percentage of an acoustical ceiling and it is most important that these sensitive systems are installed with the very best chance of success.
Primitive Spring hangers have been around for as long as I can remember (60 years) but oddly enough, rubber hangers for a much shorter period because the industry had to get past using cork, combination cork and rubber, and fiberglass before we had a better understanding of Low Dynamic Stiffness rubber elements.
The 30N configurations on page 4 are the most efficient we know. The rubber element and the rubber cup under the spring are both molded from Low Dynamic Stiffness rubber (LDS). As compared with other rubber compounds, this rubber has a dynamic stiffness ranging from 1.17 to 1.30 in 40 to 60 Duro. Cheaper materials have numbers as high as 2. Our lower frequency hangers, after dynamic stiffness correction, have the best chance of stopping noise.
The spring design is ours, but not a new concept. What is unusual is the very large diameter. We set the spring in a Low Dynamic Stiffness rubber cup molded with a bushing through the lower hole in the steel hanger box. These springs are so large in diameter, compared to the deflected height that the hanger rod can swing 15° in any direction before contacting the rubber bushing. It is very important that this lower rod has that swing capability, because a contractor putting up hangers on 4 ft. (1.2 m) centers finds it almost impossible to keep all of them perfectly plumb. If the hanger rods contact the steel box supplied by many of our competitors, it short-circuits and becomes ineffective.
None of our products are patented. By not providing this 30° capability, our competition is just unwilling to provide the better product.
| Thickness (in.) | Thickness (mm.) | Material | Lbs/sq.foot | kg/sq.meter |
|---|---|---|---|---|
| 1/2 | 13 | One Layer Gypsum Board | 2.1 | 10 |
| 5/8 | 16 | One Layer Gypsum Board | 2.7 | 13 |
| 3/4 | 19 | One Layer Gypsum Board | 3.2 | 16 |
| 1 | 25 | Cement Plaster | 10 | 50 |
| 1 | 25 | Gypsum Plaster | 5 | 25 |
30N SERIES CEILING HANGERS
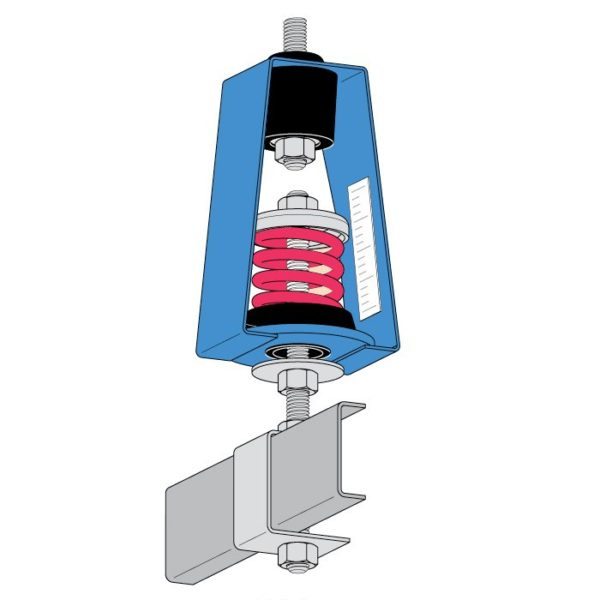
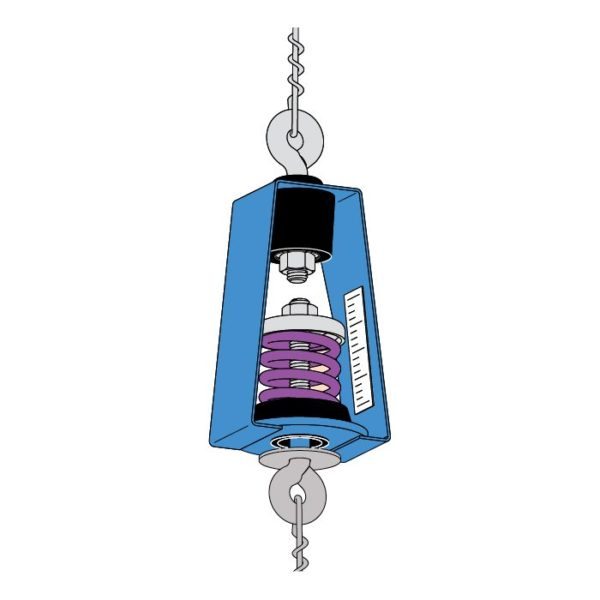
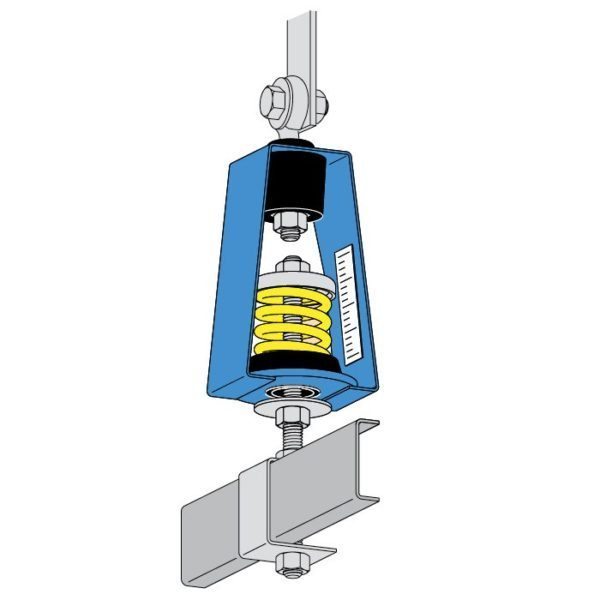
30N SERIES CEILING HANGERS
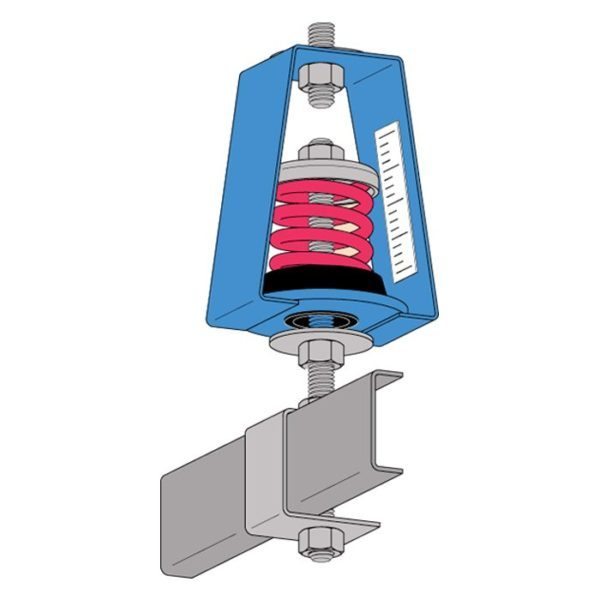
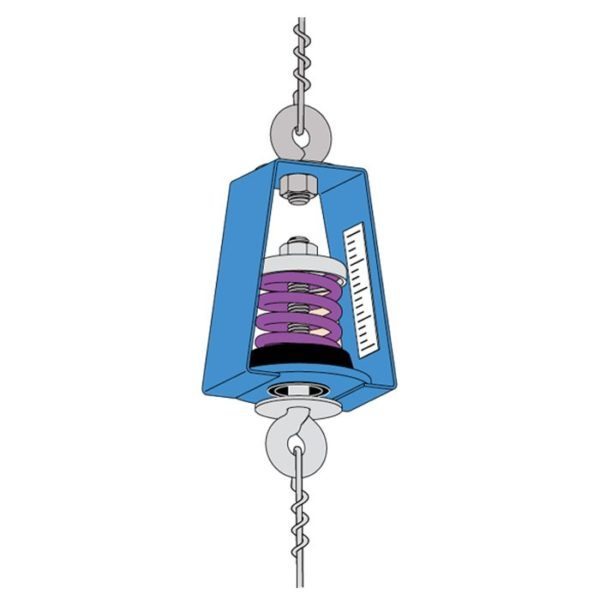
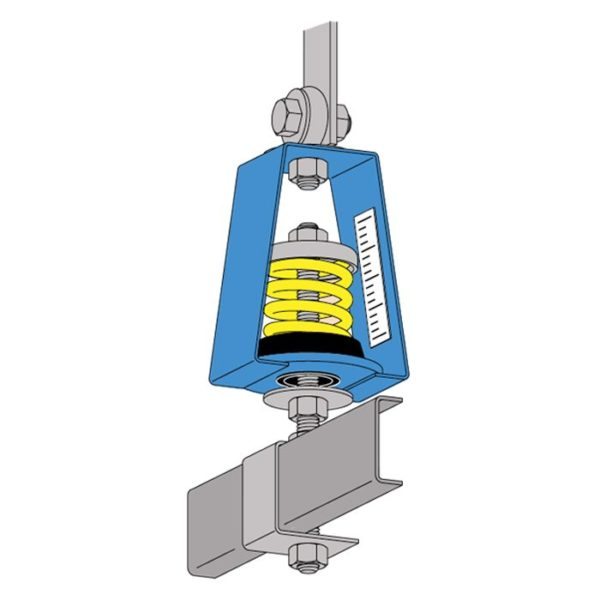
We offer three variations on page 4. The CC is provided with a clamp on the bottom to accept the 11/2” (38mm) primary channel that is used on so many projects. All of our spring hangers are pre-compressed 70% of the anticipated load, so as the ceiling weight is added, a 1” (25mm) deflection design descends only 0.3” (7.6mm) when fully loaded.
This is ever so much better than putting up a hanger that is not precompressed so the contractor has to deal with constant elevation changes until the 1” (25mm) deflection is reached at full load.
The W30N has the same 30° features, but as the illustration shows, there is an eyebolt top and bottom so the hanger can be connected using 12 gauge wire, top and bottom or bolted to a flat ceiling strap-on top.
The W30NCC provides for wiring or bolting on top with the 11/2” (38mm) channel clamp on the bottom.
As mentioned earlier, the average loading of the hanger using two 5/8” (16mm) gypsum boards as a barrier ceiling is 86 lbs. (39 kgs.) When a mechanical ceiling is added, this might increase to 108 lbs. (49 kgs.) Therefore, the capacities listed are adequate for almost all ceilings. Should the weight go over 210 lbs. (95 kgs.), we can manufacture to any capacity.
The series 30 hangers on page 5 omit the rubber element which lowers cost at the expense of somewhat poorer sound attenuation.
The page 6 designs are entirely new. On job after job when the space is tight, there is a need for a short profile hanger. The 30CSCH is about as short as possible because the ceiling channels are on the sides rather than below.
Some companies place a rubber element on top of the spring to reduce sound transmission. Spring stability depends on the nut against a hard surface to keep the top and bottom coils parallel. Any rubber element on top would have to be rock hard or it would not provide that stability. A hard mounting serves no purpose so we depend on the LDS rubber spring cup and it keeps the profile shorter.
The W30SM and 30SMCC allow for side mounting and provide height saving solutions, primarily in wooden structures.
Pages 7 and 8 continue with rubber elements only, in the same configurations. Rubber works quite well acoustically if there is no mechanical vibration or walking induced motion from the floor above. As a product grouping, they are high quality because of the Low Dynamic Stiffness Rubber, but all rubber hangers are used primarily as a cost saving.
We hope this new range of products proves helpful. Please call whenever we can be of assistance.
COMPACT SPRING CEILING HANGERS
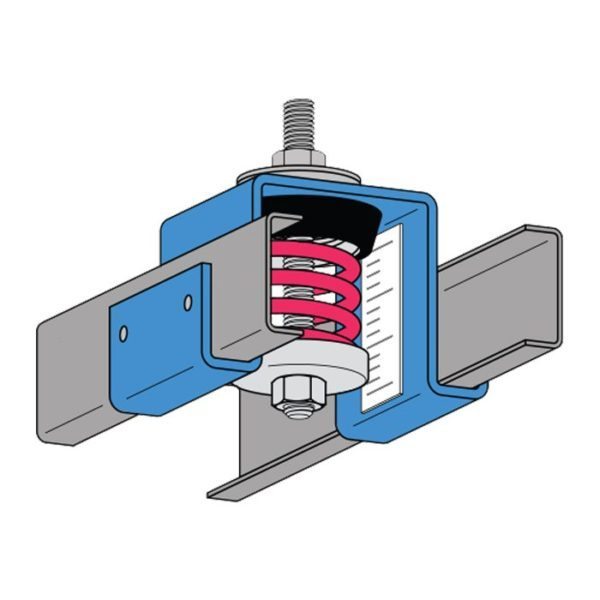
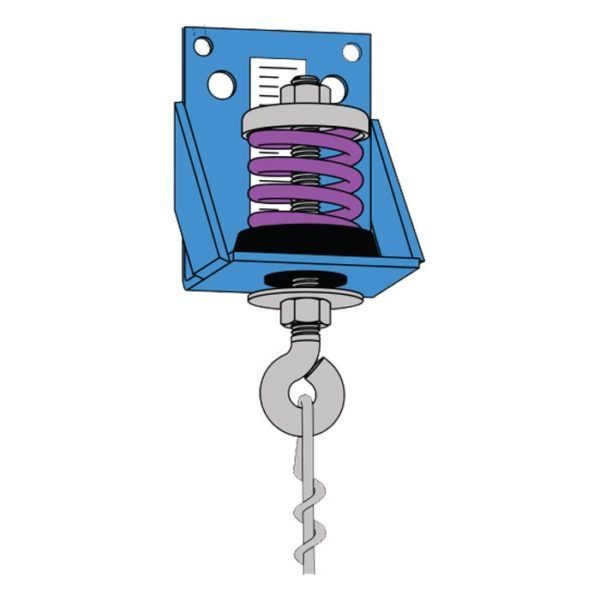
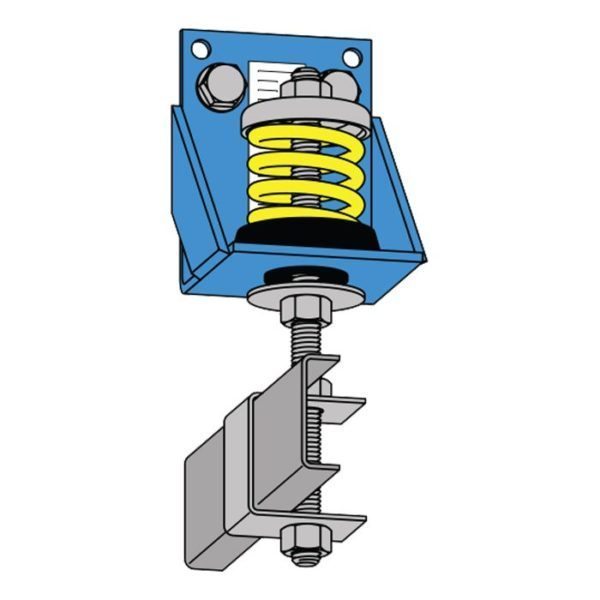
COMPACT RUBBER CEILING HANGERS
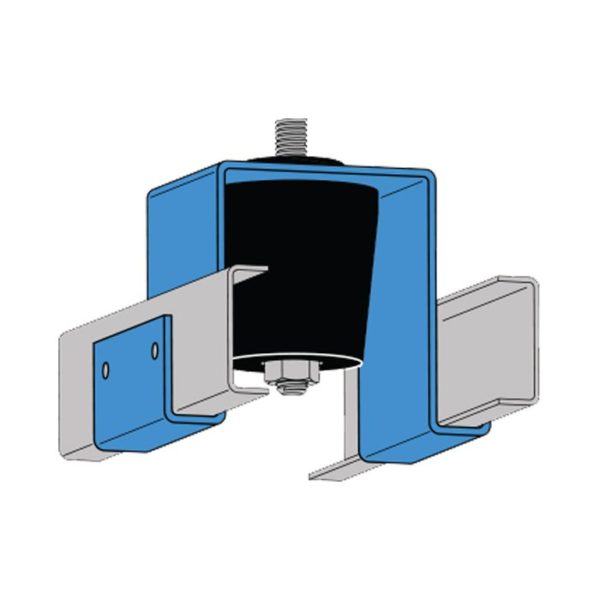
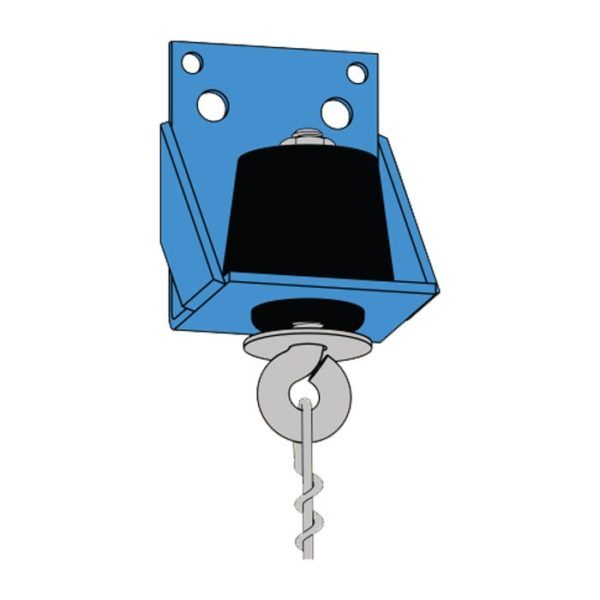
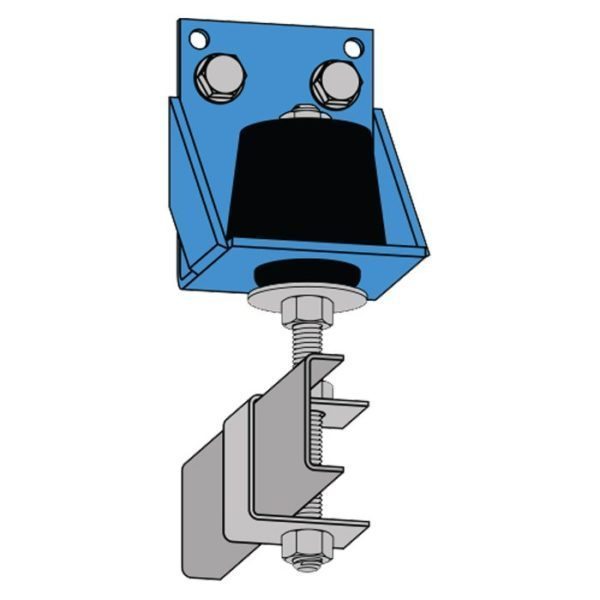
HD SERIES CEILING HANGERS
