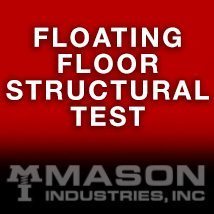ARCHITECTURAL ENGINEERING
We have been floating floors, resiliently suspending ceilings and isolating walls for close to 45 years. The need for this acoustical reinforcement has been well established in textbooks, sales literature and acoustical engineering recommendations. Therefore, we thought it would be helpful to offer a handbook of specific methods and suggested specifications rather than just print another interesting but rather general brochure. Floating Floors remain the most effective way of reducing sound transmission and vibration from the floor above. However, there are many situations where a floating floor is impractical or not economically feasible, so an isolated ceiling becomes the practical choice.
There are two types of ceilings. There are the simple acoustical tile ceilings that surround the lighting fixtures, duct outlets, etc., and conceal unsightly ductwork, piping and electrical work. The acoustical tile reduces the reflected noise within the room, but does virtually nothing to reduce sound transmission from above. It does not prevent noise within the room traveling upward or over partition walls that are not floor to structural ceiling.
A sound barrier ceiling is entirely different. Originally, they were all plaster on lathe and still are occasionally for curved or artistic finishes. Today two layers of 1/2” (13mm) or 5/8” (16mm) gypsum board are the most common sound barriers. They have significant mass, joints are staggered and all edges and openings are sealed. Fiberglass bats lying on the ceiling help as well. An isolated gypsum barrier ceiling can lower the noises from above by anywhere from 10 to 15db, depending on the air gap, the weight of the ceiling and the quality of the isolation hangers.
In many situations there is a barrier ceiling and a mechanical ceiling below it. Piping, ducting and electrical services are usually located between the two, because it is both costly and difficult to break through the gypsum.
In either case, isolation hangers should be used to suspend the ceilings. The predicted results based on hanger deflections are much more difficult to evaluate compared to spring or rubber equipment mountings that rest on a structural floor. Equipment isolation is far more predictable because the floor is comparatively stiff, and it is very safe to assume that in addition to the stiffness, there is a 16 sq. ft. (1.5 sq. m) mass under the isolator weighing approximately 1200 lbs. (544 kg) when the floor is 6” (152mm) thick.





