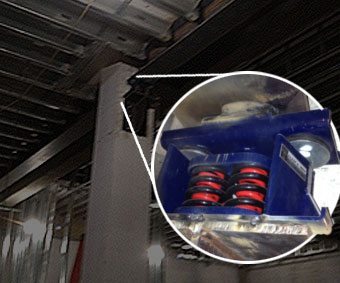
Acoustical barrier ceilings are used to reduce noise transmission between rooms. These multiple layer sheet rock barrier ceilings should not be confused with light weight drop in acoustical ceilings, whose primary function is to absorb sound within a room, but have virtually no effect on noise transmission. We have had the pleasure of working with our acoustical consulting friends to supply thousands of isolated noise barrier ceilings all around the world.
Isolation hangers reduce transmission through the supports and improve the overall acoustical performance. In most cases, ceilings are supported by spring hangers, on a 48″ x 48″ grid from the structure above. However, some older existing structures cannot handle the additional ceiling load. We received a call from Criterion Acoustics for one such application.

The design called for a barrier ceiling to be installed inside a Manhattan night club. The application required very heavy ceiling construction for maximum acoustical performance to shield the residential units above the club. The ceiling consists of 2 layers of plywood, 3 layers of gyp board and a unistrut frame to support lights, speakers and other services. The total load was more than 450 lbs per support. No one was sure if this 100 year old building could handle the additional load, so we went in a different direction and working closely with the acoustical consultant, architect and contractor, helped develop a system that would support the ceiling from below.
For half of the area our type SLRA mounts were installed on the bottom flange of new structural beams. The ceiling was then framed with steel channels supported by the SLRA mounts.
 For the remaining area, longer spans and loading required the use of our SLRSO mounts which were installed on steel haunches anchored to the side of new structural columns. Steel beams were then welded to the top of the SLRSO with steel channels spanning between beams.
For the remaining area, longer spans and loading required the use of our SLRSO mounts which were installed on steel haunches anchored to the side of new structural columns. Steel beams were then welded to the top of the SLRSO with steel channels spanning between beams.
After the framing was completed, multiple layers of plywood and gyp board were attached to the new framing. The final step was adjusting the springs to ensure the ceiling was free floating and completely isolated. Ben Russo, of Mason East, our New York representative for years, and I oversaw much of the construction and helped with the final adjustment.
I checked with the office and this was a first, even for us. Please think of us for any of your unusual as well as routine acoustical or vibration isolation requirements. We are not limited by our catalog and our experienced representatives and sales engineers look forward to working with you. These unusual projects brighten both our days.
David Bloom
Regional Sales Manager






